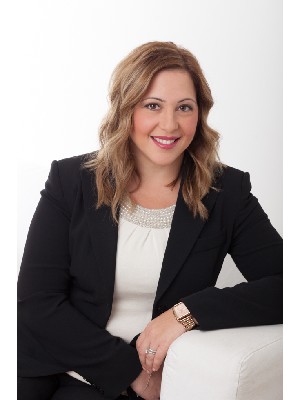



Maggie Jarvos, Sales Representative | Chris Keleher, Broker




Maggie Jarvos, Sales Representative | Chris Keleher, Broker

Phone: 905.857.0651
Mobile: 416.709.0993

12612
HIGHWAY 50
Bolton,
ON
L7E1T6
| Building Style: | Apartment |
| Lot Frontage: | 0.00 Feet |
| No. of Parking Spaces: | 1 |
| Floor Space (approx): | 788 Square Feet |
| Bedrooms: | 2 |
| Bathrooms (Total): | 2+0 |
| Zoning: | R3-32 |
| Architectural Style: | 1 Storey/Apt |
| Association Amenities: | None |
| Construction Materials: | Wood Siding |
| Cooling: | None |
| Fireplace Features: | Gas |
| Furnished: | Furnished |
| Heating: | Baseboard , Electric , Fireplace-Gas |
| Driveway Parking: | Visitor Parking |
| Laundry Features: | In-Suite |
| Lot Features: | Park , Rec./Community Centre , Shopping Nearby , Skiing , Trails |
| Roof: | Asphalt Shing |
| Sewer: | Sewer (Municipal) |
| Waterfront Features: | Lake/Pond |
| Water Source: | Municipal |
| Window Features: | Window Coverings |